Ridge Top I&II/Eisenhower Ridge - Apartment Living in Leavenworth, KS
About
Welcome to Ridge Top I&II/Eisenhower Ridge
231 Lakeside DriveSuite 101 Leavenworth, KS 66048
P: 913-250-5675 TTY: 711
Office Hours
Monday, Wednesday and Friday: 9:00 AM to 4:30 PM. Tuesday, Thursday: Please Call For Appointment. Saturday and Sunday: Closed.
Explore our newly renovated affordable apartments for rent. We offer spacious one and two-bedroom floor plans designed for your comfort. Features include 9-foot and vaulted ceilings, ceiling fans, and central air and heating, with some paid utilities. Benefit from the convenience of an all-electric kitchen and unwind on your balcony or patio. You will appreciate your new residence's ideal combination of elegance and practicality.
Nestled amidst beautiful landscaping in a serene setting, Lake Jeanette adds to the tranquility of ducks and geese. You will savor the amenities of our pet-friendly community at Ridge Top I&II/Eisenhower Ridge apartments in Leavenworth, Kansas. Your four-legged companion will feel right at home running around in our Bark Park. Feel secure with part-time courtesy patrol, on-site and on-call maintenance, and convenient disability access, including an elevator. Section 8 is welcome, so contact us today to find your new affordable apartment home!
Discover the charm of Ridge Top I&II/Eisenhower Ridge apartments in Leavenworth, KS. Nestled in a vibrant neighborhood, this affordable community has various dining options, shopping areas, parks, and fitness centers. Enjoy the convenience of having everything you need just moments from your doorstep with access to public transportation and easy access to freeways. Experience the perfect blend of comfort and accessibility at Ridge Top I&II/Eisenhower Ridge apartments.
Floor Plans
1 Bedroom Floor Plan
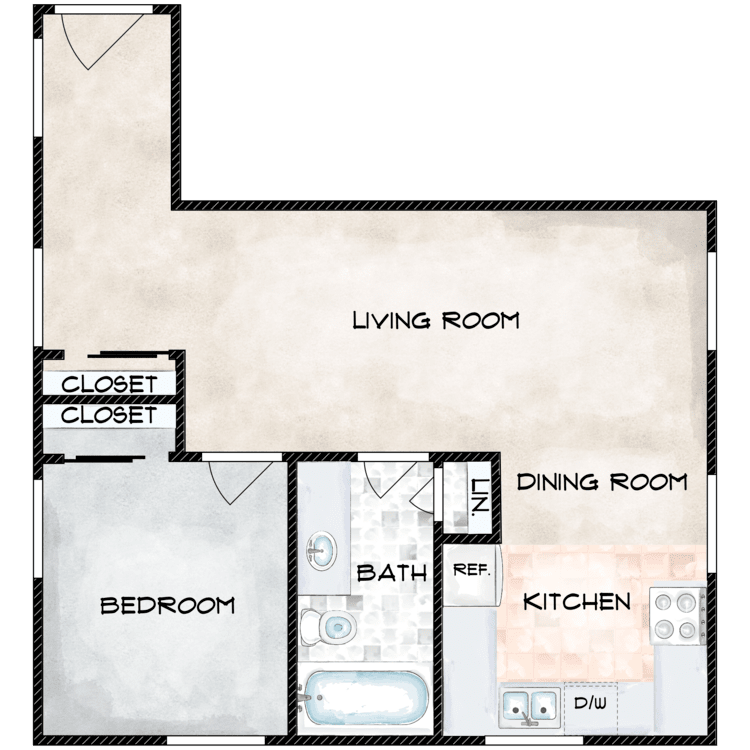
1 Bedroom A
Details
- Beds: 1 Bedroom
- Baths: 1
- Square Feet: 495-518
- Rent: Call for details.
- Deposit: Call for details.
Floor Plan Amenities
- 9Ft Ceilings
- All-electric Kitchen
- Balcony or Patio
- Carpeted Floors
- Ceiling Fans
- Central Air and Heating
- Disability Access
- Dishwasher
- Microwave
- Mini Blinds
- Refrigerator
- Some Paid Utilities
- Tile Floors
- Vaulted Ceilings
- Walk-in Closets
* In Select Apartment Homes
Floor Plan Photos
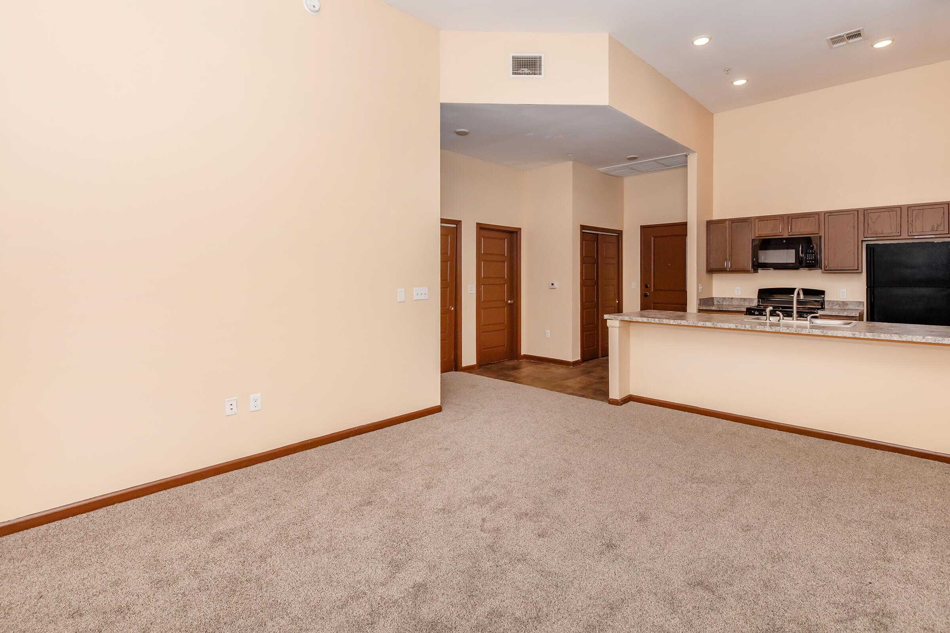
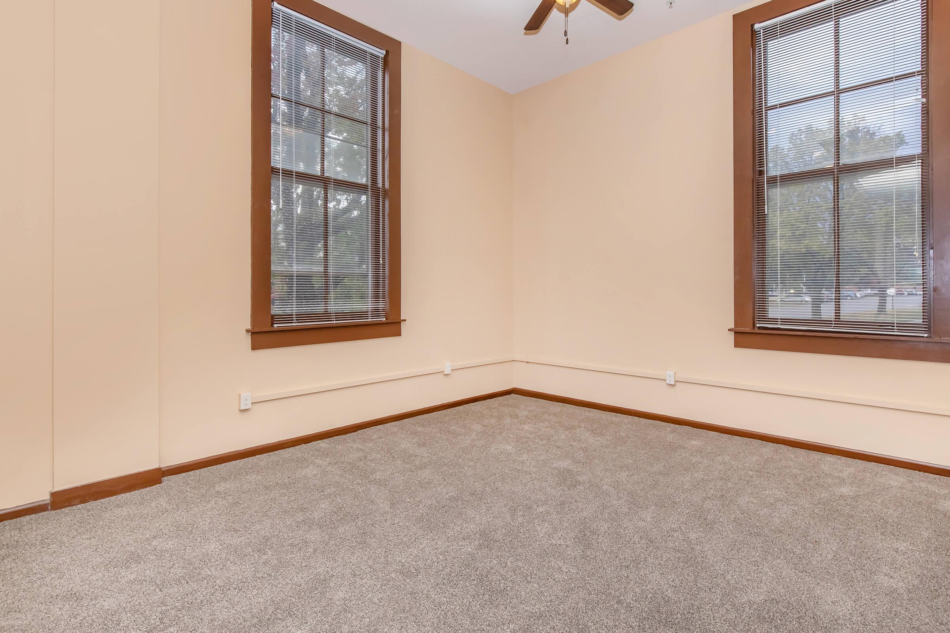
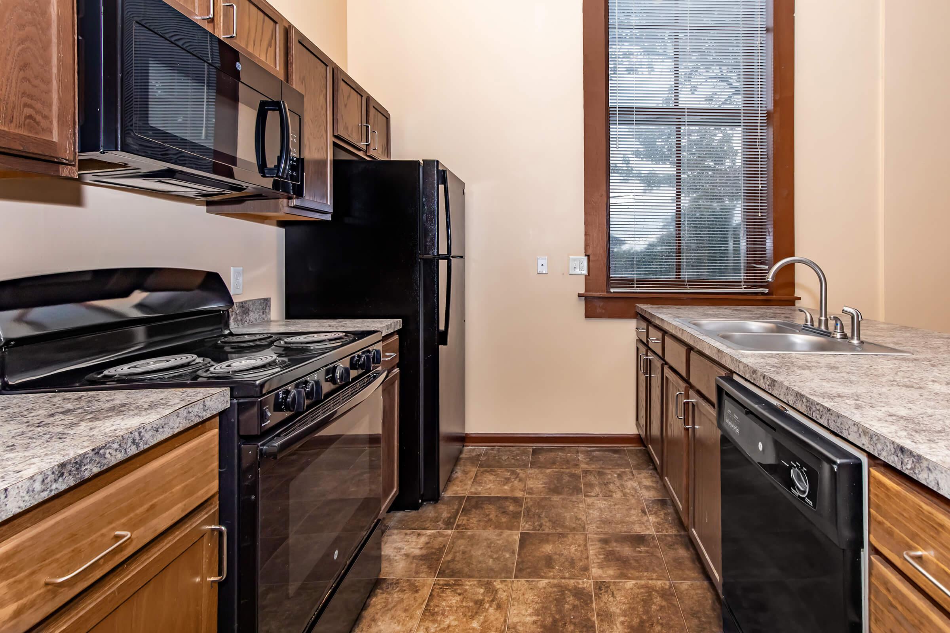
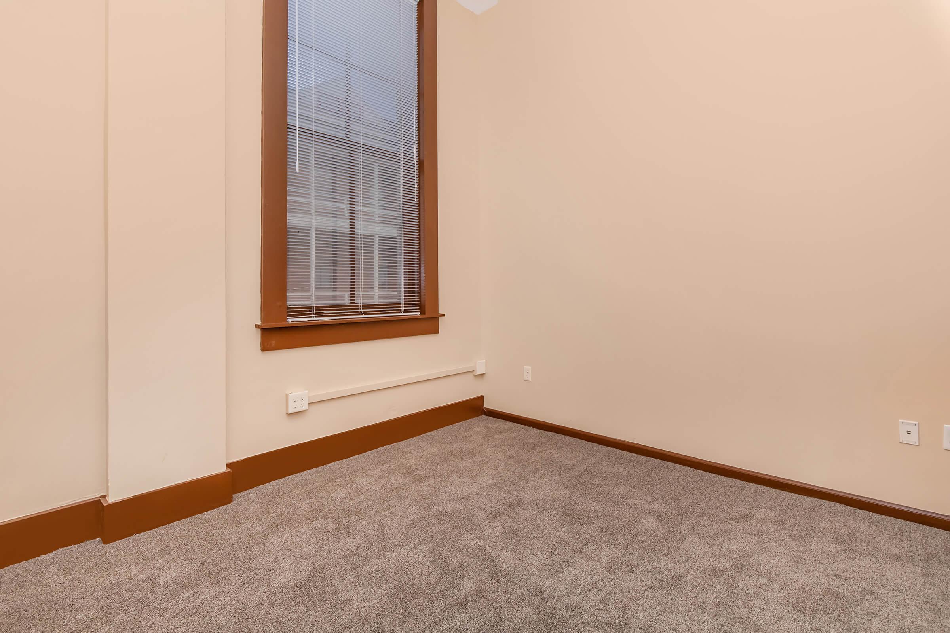
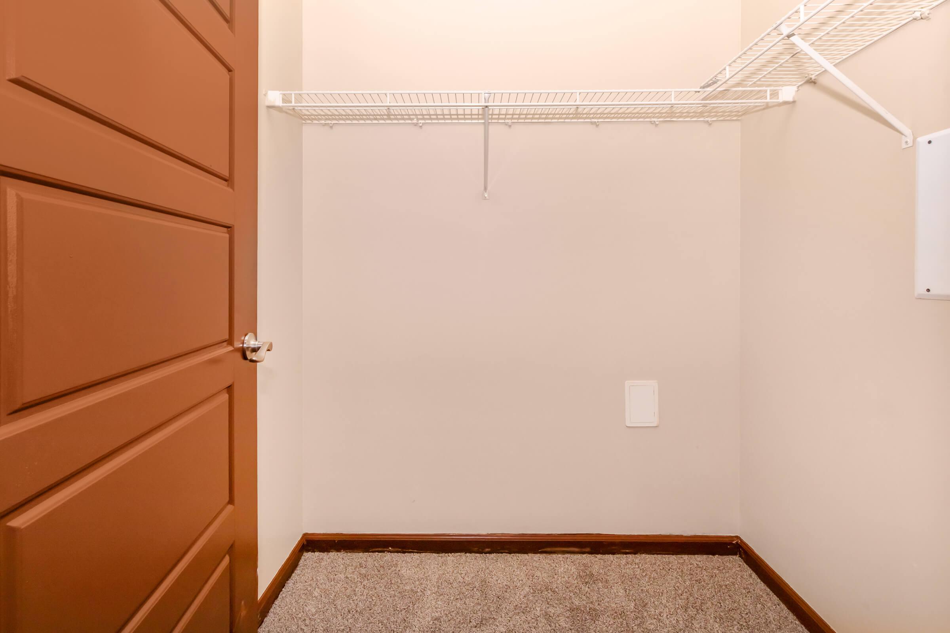
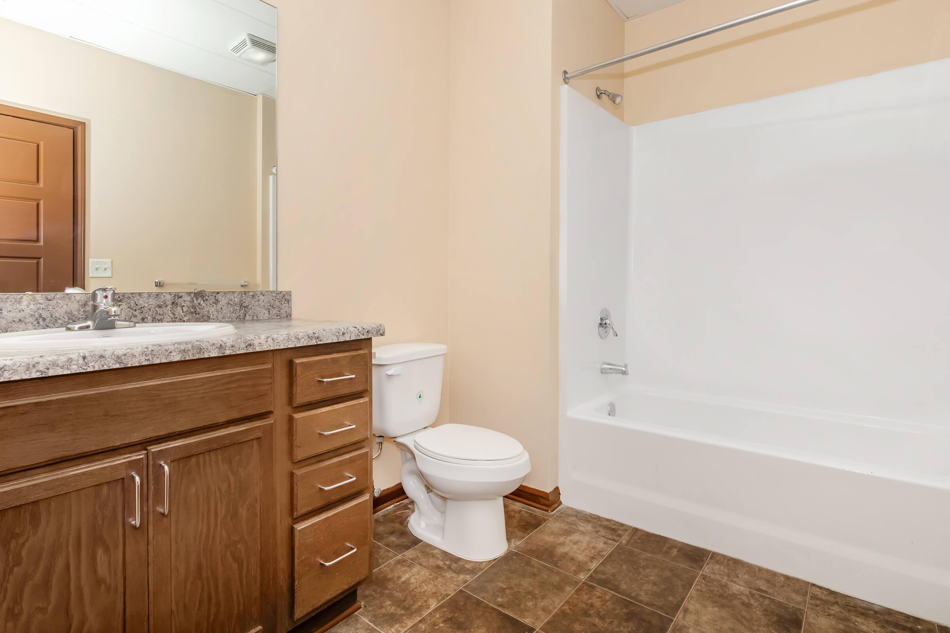
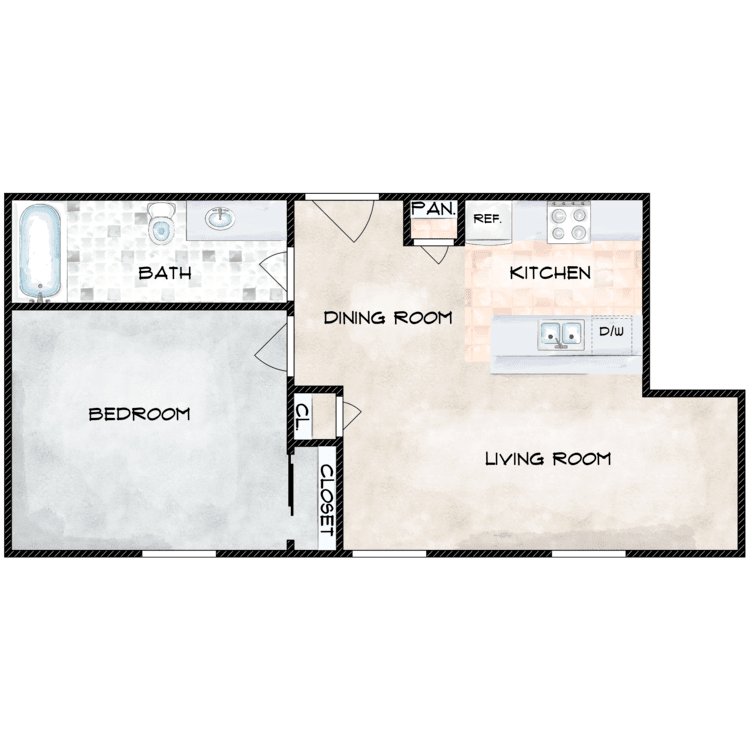
1 Bedroom B
Details
- Beds: 1 Bedroom
- Baths: 1
- Square Feet: 553-589
- Rent: Call for details.
- Deposit: Call for details.
Floor Plan Amenities
- 9Ft Ceilings
- All-electric Kitchen
- Balcony or Patio
- Carpeted Floors
- Ceiling Fans
- Central Air and Heating
- Disability Access
- Dishwasher
- Microwave
- Mini Blinds
- Refrigerator
- Some Paid Utilities
- Tile Floors
- Vaulted Ceilings
- Walk-in Closets
* In Select Apartment Homes
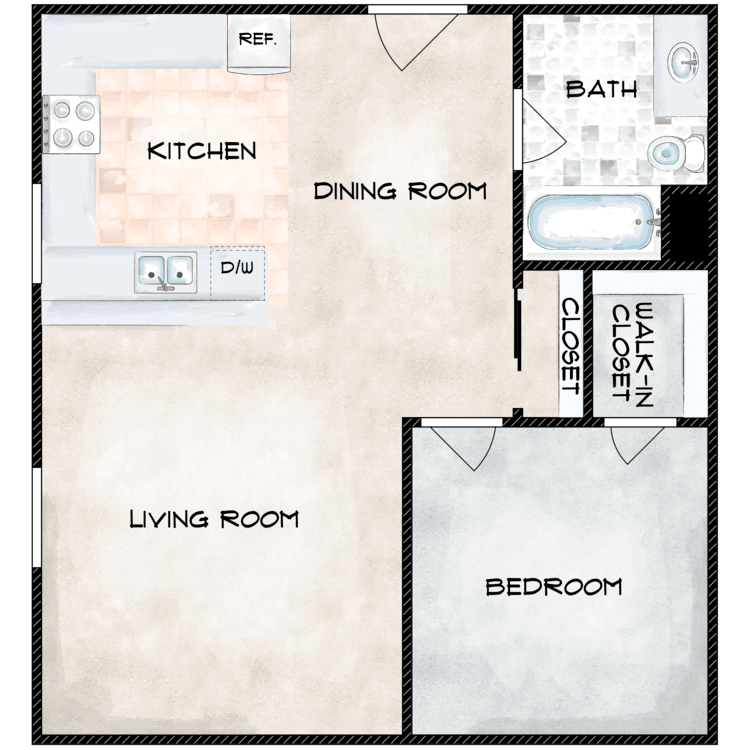
1 Bedroom C
Details
- Beds: 1 Bedroom
- Baths: 1
- Square Feet: 632-644
- Rent: Call for details.
- Deposit: Call for details.
Floor Plan Amenities
- 9Ft Ceilings
- All-electric Kitchen
- Balcony or Patio
- Carpeted Floors
- Ceiling Fans
- Central Air and Heating
- Disability Access
- Dishwasher
- Microwave
- Mini Blinds
- Refrigerator
- Some Paid Utilities
- Tile Floors
- Vaulted Ceilings
- Walk-in Closets
* In Select Apartment Homes
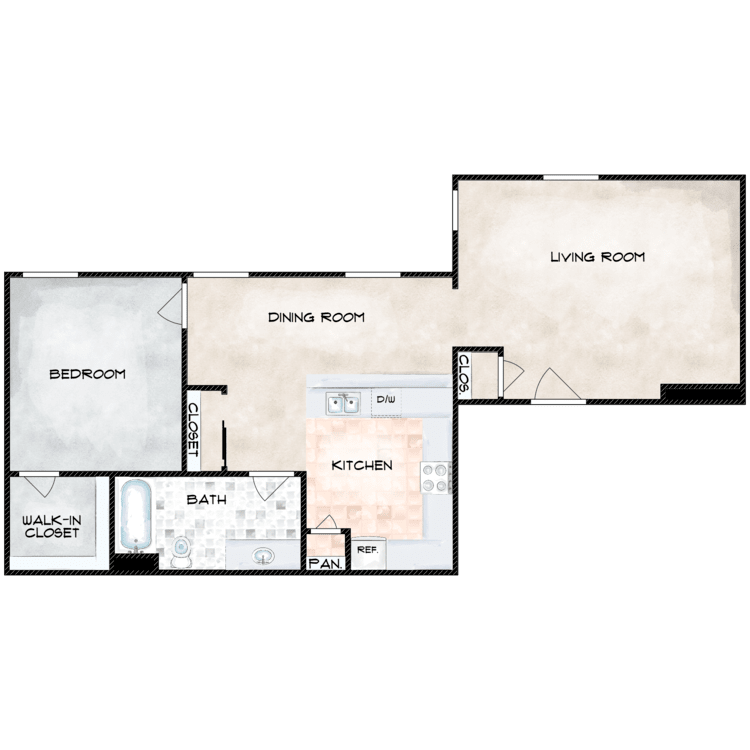
1 Bedroom D
Details
- Beds: 1 Bedroom
- Baths: 1
- Square Feet: 696-738
- Rent: Call for details.
- Deposit: Call for details.
Floor Plan Amenities
- 9Ft Ceilings
- All-electric Kitchen
- Balcony or Patio
- Carpeted Floors
- Ceiling Fans
- Central Air and Heating
- Disability Access
- Dishwasher
- Microwave
- Mini Blinds
- Refrigerator
- Some Paid Utilities
- Tile Floors
- Vaulted Ceilings
- Walk-in Closets
* In Select Apartment Homes
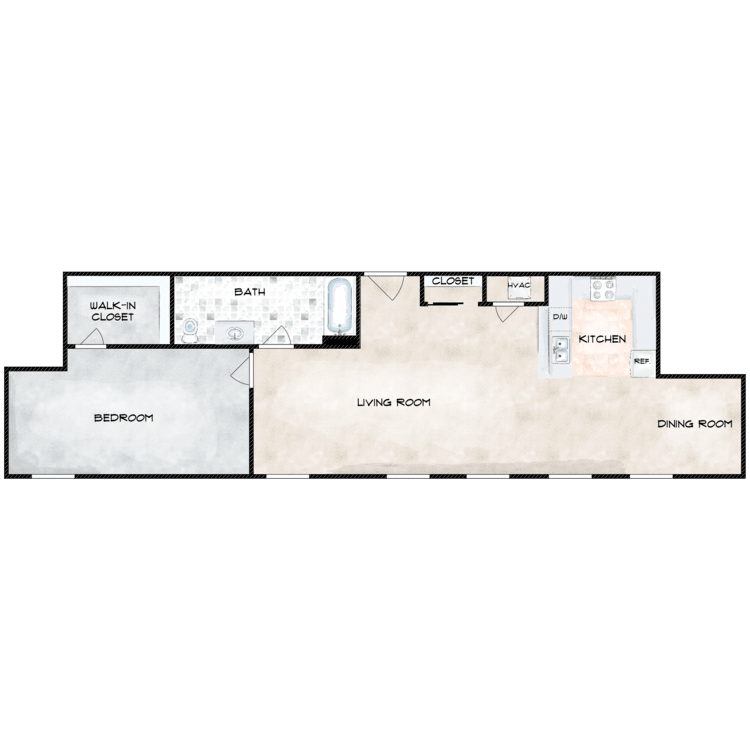
1 Bedroom E
Details
- Beds: 1 Bedroom
- Baths: 1
- Square Feet: 921-961
- Rent: $705
- Deposit: $200
Floor Plan Amenities
- 9Ft Ceilings
- All-electric Kitchen
- Balcony or Patio
- Carpeted Floors
- Ceiling Fans
- Central Air and Heating
- Disability Access
- Dishwasher
- Microwave
- Mini Blinds
- Refrigerator
- Some Paid Utilities
- Tile Floors
- Vaulted Ceilings
- Walk-in Closets
* In Select Apartment Homes
2 Bedroom Floor Plan
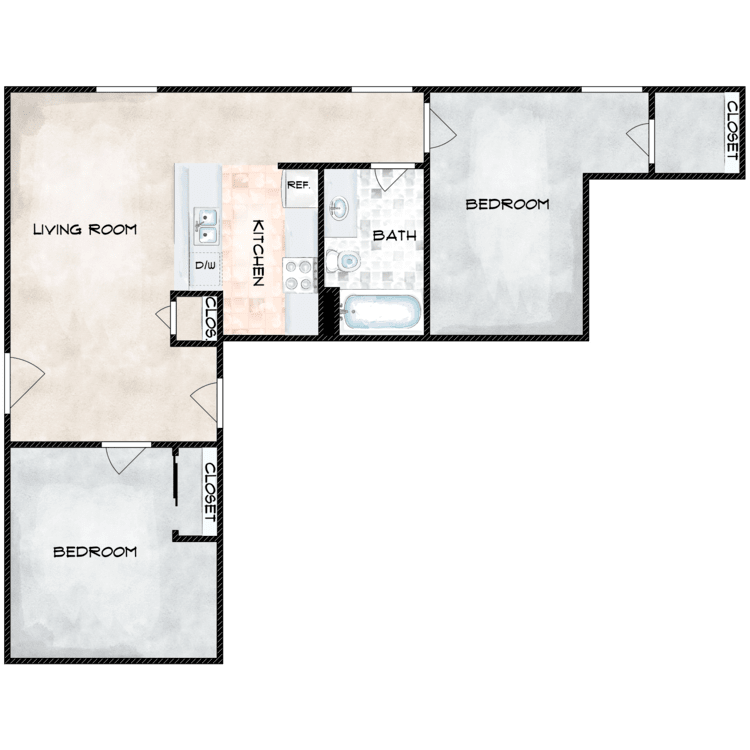
2 Bedroom
Details
- Beds: 2 Bedrooms
- Baths: 1
- Square Feet: 726-735
- Rent: $775
- Deposit: $200
Floor Plan Amenities
- 9Ft Ceilings
- Balcony or Patio
- Carpeted Floors
- Ceiling Fans
- Central Air and Heating
- Dishwasher
- Microwave
- Mini Blinds
- Refrigerator
- Tile Floors
- Vaulted Ceilings
- Walk-in Closets
* In Select Apartment Homes
Amenities
Explore what your community has to offer
Community Amenities
- Access to Public Transportation
- Beautiful Landscaping
- Disability Access
- Easy Access to Freeways
- Easy Access to Shopping
- Elevator
- On-call Maintenance
- On-site Maintenance
- Part-time Courtesy Patrol
- Pet-friendly
- Public Parks Nearby
- Section 8 Welcome
Apartment Features
- 9Ft Ceilings
- All-electric Kitchen
- Balcony or Patio
- Carpeted Floors
- Ceiling Fans
- Central Air and Heating
- Disability Access
- Dishwasher
- Microwave
- Mini Blinds
- Refrigerator
- Some Paid Utilities
- Tile Floors
- Vaulted Ceilings
- Walk-in Closets
Pet Policy
Pets Welcome Upon Approval. Breed restrictions apply. Limit of 1 pet per home. Maximum adult weight is 25 pounds. No exotic or caged animals are allowed. Must agree to abide by the pet criteria, registration, and local municipality laws and regulations. Pet Amenities: Bark Park
Photos
Amenities
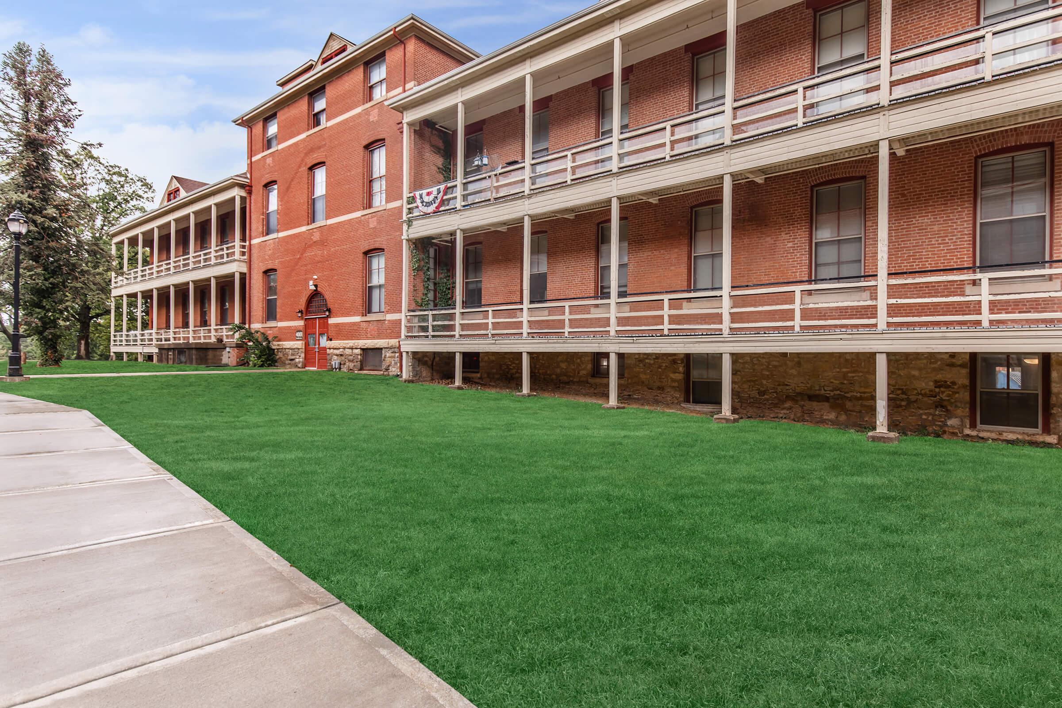
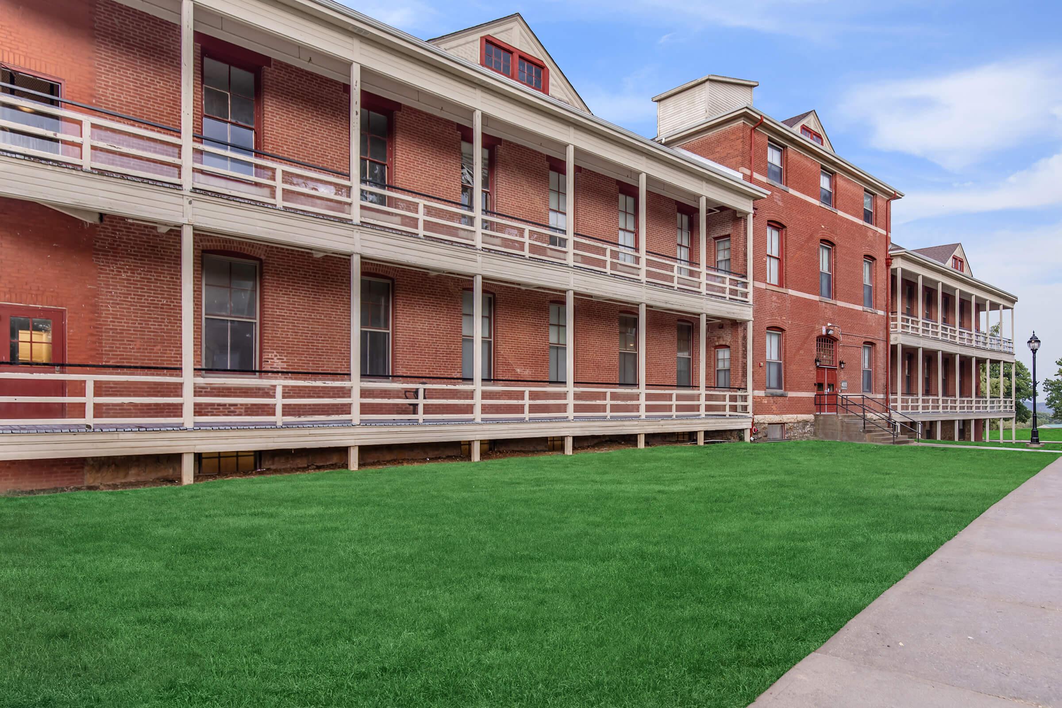
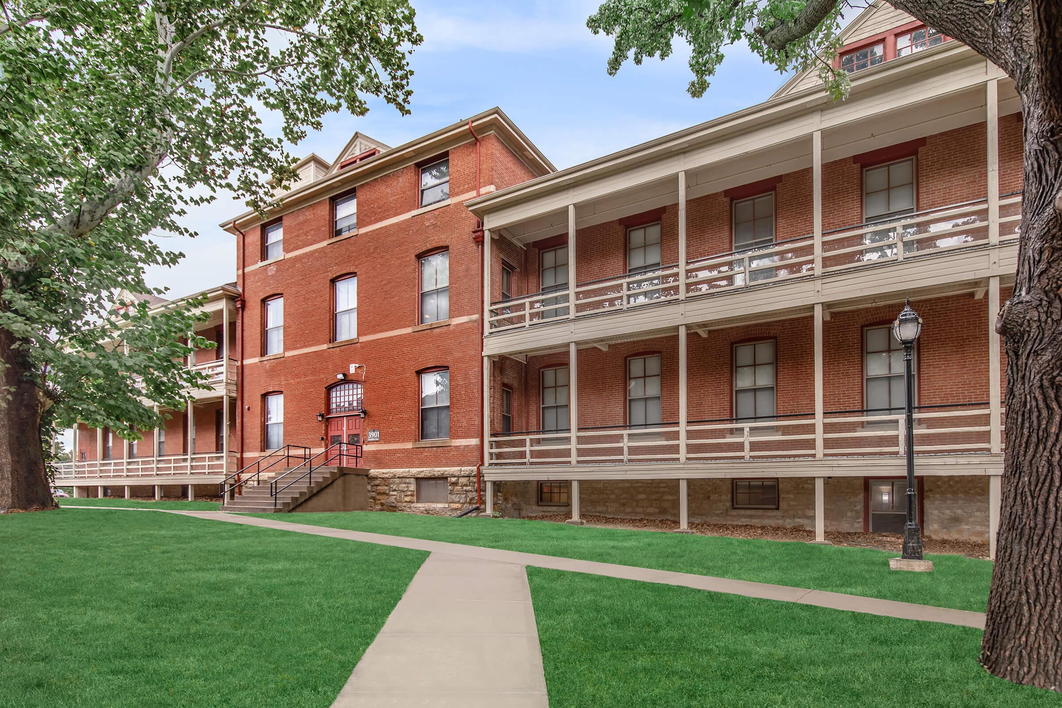
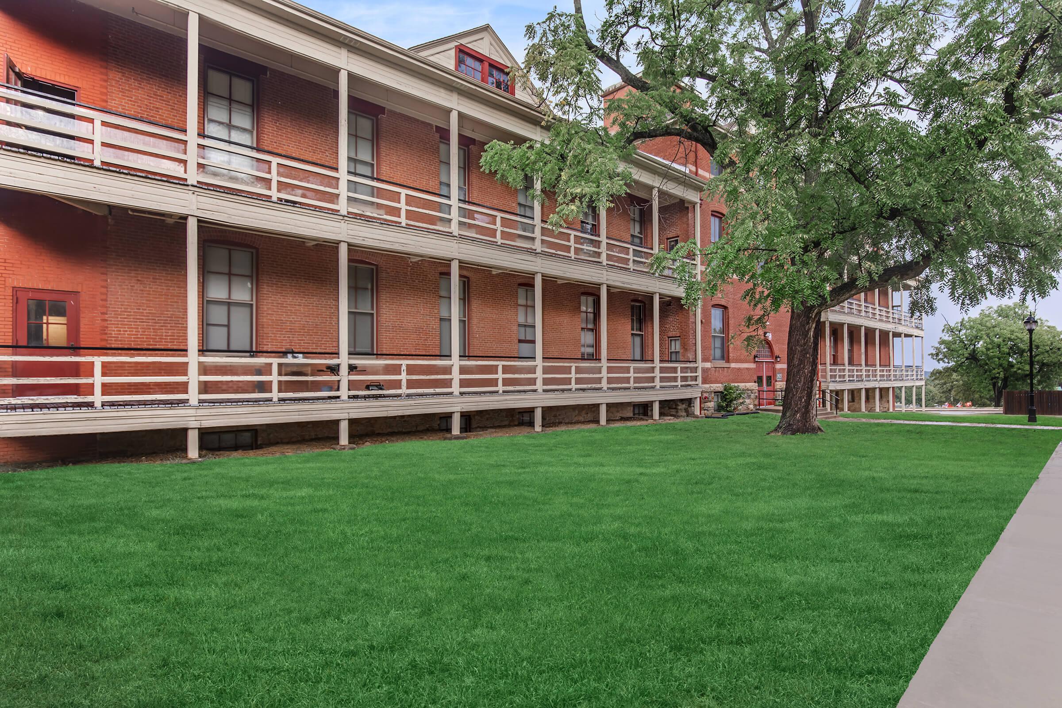
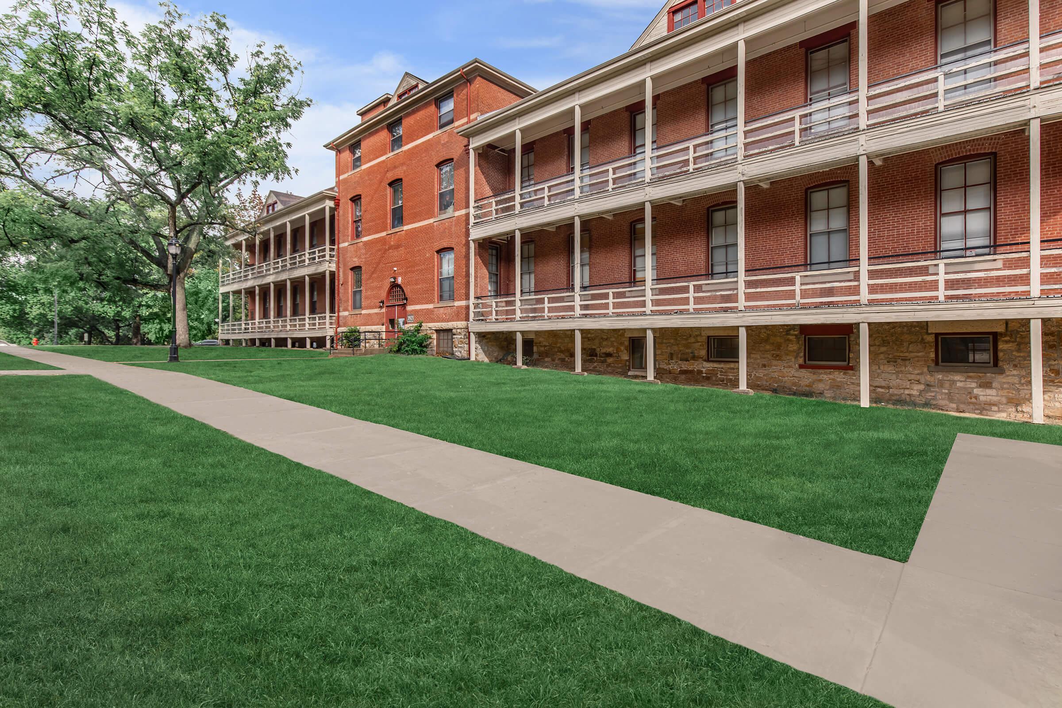
1 Bed 1 Bath






Neighborhood
Points of Interest
Ridge Top I&II/Eisenhower Ridge
Located 231 Lakeside DriveSuite 101 Leavenworth, KS 66048
Bank
Cafes, Restaurants & Bars
Cinema
Fitness Center
Grocery Store
Hospital
Mass Transit
Museum
Parks & Recreation
Post Office
Preschool
Restaurant
School
Shopping
Shopping Center
Sporting Center
Yoga/Pilates
Contact Us
Come in
and say hi
231 Lakeside DriveSuite 101 Leavenworth, KS 66048
Phone Number:
913-250-5675
TTY: 711
Office Hours
Monday, Wednesday and Friday: 9:00 AM to 4:30 PM. Tuesday, Thursday: Please Call For Appointment. Saturday and Sunday: Closed.